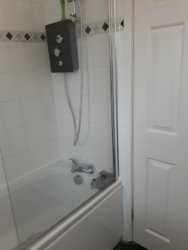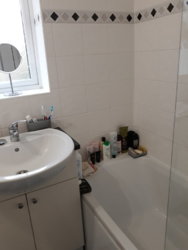Will do.Ah!
Could you post a photo of both ends of the bath so we can consider a solution?
You are using an out of date browser. It may not display this or other websites correctly.
You should upgrade or use an alternative browser.
You should upgrade or use an alternative browser.
Converting a bath/room to a walk in shower. Anyone done it?
- Thread starter Dave7
- Start date
Page may contain affiliate links. Please see terms for details.
Archie_tect
De Skieven Architek... aka Penfold + Horace
- Location
- Northumberland
The waste from a walk-in low threshold shower tray will be fitted under the floor [below the bath outlet connection to the soil stack] unless you go for a raised shower tray to use the existing bath connection, stepping up onto the shower tray by 100mm or so? The setting out of the tiling round the bath looks like the bath is a standard 1700x700 bath- you can get a shower tray that size.
You can also get shower trays with a curved front edge on the shower head end which will give you a bit more space - the door doesn't need to open fully but that won't matter too much as few people open the door into a room out to 90 degrees anyway [you'd need a door stop on the floor to stop the door's handle smashing the glass. [Mira one 1700x710 - link attached: https://www.victorianplumbing.co.uk/mira-flight-right-hand-walk-in-shower-tray] Click on the product dimensions to see the 1700x710 purchase code- this one's from Victoria Plumb but you can shop around for the cheapest supplier. They'll do a matching shower screen- you won't need a door in or out as the screen will enclose it well enough so splashes won't clear the walk-in part. You can fix a seat to the back wall providing you insert a bracing ply panel behind the plasterboard if it's timber stayed partition before you put the tiles on below the bath edge. If it's a solid wall even better!
Probably worth checking that you can still get the same tiles!
Good luck!
You can also get shower trays with a curved front edge on the shower head end which will give you a bit more space - the door doesn't need to open fully but that won't matter too much as few people open the door into a room out to 90 degrees anyway [you'd need a door stop on the floor to stop the door's handle smashing the glass. [Mira one 1700x710 - link attached: https://www.victorianplumbing.co.uk/mira-flight-right-hand-walk-in-shower-tray] Click on the product dimensions to see the 1700x710 purchase code- this one's from Victoria Plumb but you can shop around for the cheapest supplier. They'll do a matching shower screen- you won't need a door in or out as the screen will enclose it well enough so splashes won't clear the walk-in part. You can fix a seat to the back wall providing you insert a bracing ply panel behind the plasterboard if it's timber stayed partition before you put the tiles on below the bath edge. If it's a solid wall even better!
Probably worth checking that you can still get the same tiles!
Good luck!
Last edited:
BoldonLad
Not part of the Elite
- Location
- South Tyneside
We have a walk in shower with no doors. A glass screen about 1.5m long on a shower tray that is 2m (same sort of size as a bath). Shower head at the far end and an overhead one as well ..
Yes, we have this solution too.
When we decided to have bathroom refitted, we went "bathless" on basis that advancing years would eventually mean using bath dangerous and/or impossible. Have not missed bath personally, always used shower anyway. Mrs @BoldonLad occasionally waxes lyrical about having a bath, she has to visit one of daughters....
slowmotion
Quite dreadful
- Location
- lost somewhere
You really must take tanking the walls and floor deadly seriously. Even the slightest leak will lead to some giant fruiting body of a dry rot fungus lurking in the timbers below somewhere down the line.
Really good that......many thanksThe waste from a walk-in low threshold shower tray will be fitted under the floor [below the bath outlet connection to the soil stack] unless you go for a raised shower tray to use the existing bath connection, stepping up onto the shower tray by 100mm or so? The setting out of the tiling round the bath looks like the bath is a standard 1700x700 bath- you can get a shower tray that size.
You can also get shower trays with a curved front edge on the shower head end which will give you a bit more space - the door doesn't need to open fully but that won't matter too much as few people open the door into a room out to 90 degrees anyway [you'd need a door stop on the floor to stop the door's handle smashing the glass. [Mira one 1700x710 - link attached: https://www.victorianplumbing.co.uk/mira-flight-right-hand-walk-in-shower-tray] Click on the product dimensions to see the 1700x710 purchase code- this one's from Victoria Plumb but you can shop around for the cheapest supplier. They'll do a matching shower screen- you won't need a door in or out as the screen will enclose it well enough so splashes won't clear the walk-in part. You can fix a seat to the back wall providing you insert a bracing ply panel behind the plasterboard if it's timber stayed partition before you put the tiles on below the bath edge. If it's a solid wall even better!
Probably worth checking that you can still get the same tiles!
Good luck!
The wall is solid brick (ex MOD and everything is solid
 )
)If we cant get the exact same tiles we can use some border tiles.
Good point about the waste. It may HAVE to be a raised base as the conservatory roof will make it difficult to lower access to the stack.
Thanks again**.....some really good points there.
**thanks to all for your ideas.
Thanks.... we wont be going down that route.You really must take tanking the walls and floor deadly seriously. Even the slightest leak will lead to some giant fruiting body of a dry rot fungus lurking in the timbers below somewhere down the line.
newts
Veteran
- Location
- Isca Dumnoniorum
1700 x 700 walking tray with 900mm glass panel may not keep the water in. A 300mm swivel panel attached to the fixed panel would improve water retention. The 300mm deep run of units at the opposite end reduces access. How about boxing off across the basin end floor to ceiling & 1400 x 700 shower tray with sliding door. You could have inset tiled shelving within the boxing area.
Last edited:
Bonefish Blues
Banging donk
- Location
- 52 Festive Road
I think that even though you're keen not to disturb what you did relatively recently it might actually be more economical to start again and re-plan the whole room. I'd take a floorplan to a bathroom supplier and get their thoughts. It would definitely be easier to tank part of the room, and in our experience, very effective and economical.

cyberknight
As long as I breathe, I attack.
- Location
- Land of confusion
Im considering going the other way
looking to move and one property we lke has done the w room but we have young kids so would like a bath put back in
looking to move and one property we lke has done the w room but we have young kids so would like a bath put back in
derrick
The Glue that binds us together.
- Location
- On the edge of London
1/4 plate glass with a small return. Works well for us.


neil_merseyside
Guru
- Location
- Wirral
My father in law had a bath lift (scissor jack + swivel seat) he had it 5 yrs, an aunt has it now, it'll be about 12 years old now and only its second set of NiCd batteries. Needs lifting out occasionally to clean bio film - or the bath water nuking with suitable 'spa/pool' cleaner. Much easier option as it saves the problem of having to try and seal an after fit tray without tanking and tiling.
Similar threads
- Replies
- 3
- Replies
- 6


