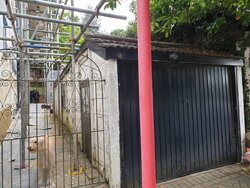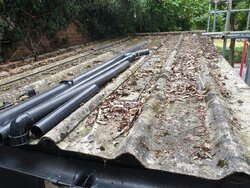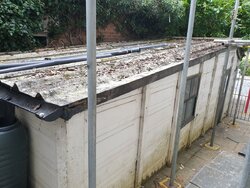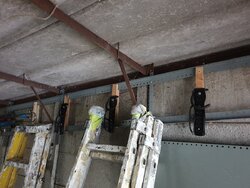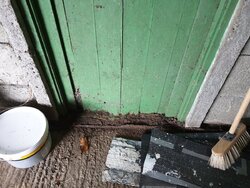newfhouse
Resolutely on topic
I have a tired old prefab detached garage that I need to fix up. It’s made of concrete panels slotted into concrete verticals with a bonded asbestos sheet roof to the rear and a short but steeper tiled front. I live on a slope so the rear of the garage is effectively buried the best part of a metre deep. It measures 5.9 m x 2.8 m.
The metal frame that held the bottom square has completely rotted away but nothing moves and I’m pretty confident it won’t. The steel frame that holds the roof up is surface rusty but not rotten so I expect I should be able to brush the worst off and Hammerite it.
I’m comfortable with removing the existing roof sheets and wrapping them for the council to take away. They should come off whole despite there being lengthwise cracks in a couple.
There are two windows, both rotten, and a wooden side door which is disintegrating from the bottom up. I’ve thought about replacing the windows if I can find suitable cheap replacements of the correct size to slot in. I’m less bothered about the side door and thinking of filling the gap with concrete panels. First question: does anyone know where I might be able to buy replacements? They are shaped to overlap top and bottom. I thought of buying concrete gravel boards and cutting to size but I don’t think I’m sufficiently skilled with a grinder to make a good job of the overlap.
The next question is about the roof. As I see it I could board it and then felt it, board and bitumen sheet, or use plastic coated corrugated steel sheet, with or without a board underneath. I should say that it would be useful to be able to walk on the roof when complete as I need to be able to cut back trees and ivy that are otherwise inaccessible. I’ve not used the steel sheet before. I see it comes in different gauges but is there anything I need to know? I intend to retile the front part of the roof, but I’m not sure how best to fix the ridge tiles at the transition from front to rear.
I’m not looking to spend a fortune on this but I do need it to be waterproof and look presentable. I had a quote of £2500 from a local builder which doesn’t feel like value for money as I could get a new prefab garage installed for not much more. If I could do the job myself with reasonable but not stellar DIY skills for less than £1000 I would be happy.
What does Team CC think?
The metal frame that held the bottom square has completely rotted away but nothing moves and I’m pretty confident it won’t. The steel frame that holds the roof up is surface rusty but not rotten so I expect I should be able to brush the worst off and Hammerite it.
I’m comfortable with removing the existing roof sheets and wrapping them for the council to take away. They should come off whole despite there being lengthwise cracks in a couple.
There are two windows, both rotten, and a wooden side door which is disintegrating from the bottom up. I’ve thought about replacing the windows if I can find suitable cheap replacements of the correct size to slot in. I’m less bothered about the side door and thinking of filling the gap with concrete panels. First question: does anyone know where I might be able to buy replacements? They are shaped to overlap top and bottom. I thought of buying concrete gravel boards and cutting to size but I don’t think I’m sufficiently skilled with a grinder to make a good job of the overlap.
The next question is about the roof. As I see it I could board it and then felt it, board and bitumen sheet, or use plastic coated corrugated steel sheet, with or without a board underneath. I should say that it would be useful to be able to walk on the roof when complete as I need to be able to cut back trees and ivy that are otherwise inaccessible. I’ve not used the steel sheet before. I see it comes in different gauges but is there anything I need to know? I intend to retile the front part of the roof, but I’m not sure how best to fix the ridge tiles at the transition from front to rear.
I’m not looking to spend a fortune on this but I do need it to be waterproof and look presentable. I had a quote of £2500 from a local builder which doesn’t feel like value for money as I could get a new prefab garage installed for not much more. If I could do the job myself with reasonable but not stellar DIY skills for less than £1000 I would be happy.
What does Team CC think?

