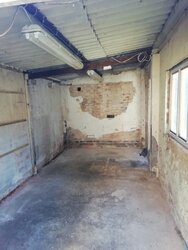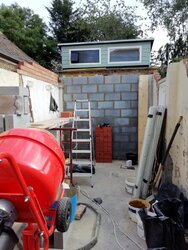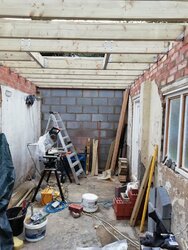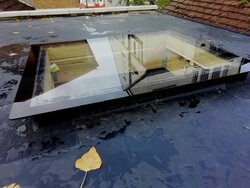Thanks for all the input guys - Where to start?! 
Regarding the concrete floor, I intend to leave it uninsulated - simply because I've got an engine crane that gets used occasionally, and the combined mass of the crane and serveral hundred kilos of engine rolling around on it worries me a bit I may re-think that later, but retrofitting insulation to the floor shouldn't be too much of a faff as long as I leave some vapour barrier accessible at the bottom of the walls to seal against.
I may re-think that later, but retrofitting insulation to the floor shouldn't be too much of a faff as long as I leave some vapour barrier accessible at the bottom of the walls to seal against.
re. air gaps, yes I will batten the walls with dpc between timber and brickwork, then put the insulation board on top of that to leave the 25mm gap.
re. insulating the roof externally this would be a much bigger task than doing it internally since it's joined to next doors garage and shares the same tiled roof. I'm going to batten the rafters (they're only 70mm deep) then fit 50mm celotex internally with a 50mm air gap between the board and the felt above it. That should do the job, but I will need to cut ventilation in to the soffits as they're unvented at the moment.
@jowwy - what thickness of insulation board did you use, and what sort of temperatures are you maintaining? Are you heating it? Would be interesting to know what I might be able to achieve, but I'm sure it'll be better than it is now

Regarding the concrete floor, I intend to leave it uninsulated - simply because I've got an engine crane that gets used occasionally, and the combined mass of the crane and serveral hundred kilos of engine rolling around on it worries me a bit
 I may re-think that later, but retrofitting insulation to the floor shouldn't be too much of a faff as long as I leave some vapour barrier accessible at the bottom of the walls to seal against.
I may re-think that later, but retrofitting insulation to the floor shouldn't be too much of a faff as long as I leave some vapour barrier accessible at the bottom of the walls to seal against.re. air gaps, yes I will batten the walls with dpc between timber and brickwork, then put the insulation board on top of that to leave the 25mm gap.
re. insulating the roof externally this would be a much bigger task than doing it internally since it's joined to next doors garage and shares the same tiled roof. I'm going to batten the rafters (they're only 70mm deep) then fit 50mm celotex internally with a 50mm air gap between the board and the felt above it. That should do the job, but I will need to cut ventilation in to the soffits as they're unvented at the moment.
@jowwy - what thickness of insulation board did you use, and what sort of temperatures are you maintaining? Are you heating it? Would be interesting to know what I might be able to achieve, but I'm sure it'll be better than it is now



 I had to carefully mark where the projector was mounted before i took the old boards down to try and avoid messing around with the vinyl screen on the garage door
I had to carefully mark where the projector was mounted before i took the old boards down to try and avoid messing around with the vinyl screen on the garage door  I've left a couple of boards loose and a few missing in the corner where the fan is so I can pass insulation up - I nearly forgot
I've left a couple of boards loose and a few missing in the corner where the fan is so I can pass insulation up - I nearly forgot 
 No going back then
No going back then 

 I have been thinking along the lines of a worktop on metal legs with a couple of tool chests on wheels underneath, so similar to your suggestion
I have been thinking along the lines of a worktop on metal legs with a couple of tool chests on wheels underneath, so similar to your suggestion 


