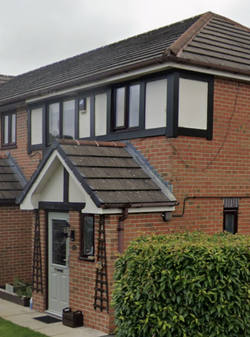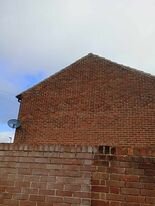Tom B
Guru
- Location
- Lancashire
Team;
I have an up and coming project for the summer, or at least a period of nicer weather.
My house has small porch over the front hallway and downstairs loo. The house is a 1999-2001 built job with timber facias and soffits. The roof is pitched with Marley tiles (approx 30) over traditional bitumen type felt, there are no gutter tray / eves protectors. This small roof has had no work since being built (other than a small amount of pointing around the flashing). There is no internal access to the roof space / attic.
The issue is that the felt has rotten around the bottom of the roof and no longer guides the rain into the gutters causing the paint to flake etc
The plan is in around 3-4 years to have the facias and sofits replaced all around the house, including the main roof.
My initial plan was to just get some eves protectors and slip them under the bottom row of tiles and tart up the paint before the wood gets damaged.
However; I am generally not one for bodging and generally like to do a job properly.
I feel a mini project coming on. My current plan is to strip off the existing tiles, numbering them in rows, stacking them up, leaving the flashing on.
I expect that there is no insulation in the mini attic above the hall and loo - I couldn't find any when I cut an 8" hole for a light. - This might explain why despite heating it feels colder than outside in the downstairs loo.
Stripping off the battening and old felt.
So the plan is to insulate the attic space from above, probably with celotex type stuff between the ceiling joists then another layer at right angles allowing space for a draft to blow.
I have a roll of that new modern fabric type underfelt left from when I put a "proper" roof on the conservatory so was planning to use that to line the roof, install gutter trays, then re-install the tiles / battens, verge.
I could then replace / repaint the facias and gutters if so wished / depending on condition.
Does anyone see any issues with my proposed plan?
- The tiles are around 25 years old and while weathered don't show any signs of deterioration.
I have an up and coming project for the summer, or at least a period of nicer weather.
My house has small porch over the front hallway and downstairs loo. The house is a 1999-2001 built job with timber facias and soffits. The roof is pitched with Marley tiles (approx 30) over traditional bitumen type felt, there are no gutter tray / eves protectors. This small roof has had no work since being built (other than a small amount of pointing around the flashing). There is no internal access to the roof space / attic.
The issue is that the felt has rotten around the bottom of the roof and no longer guides the rain into the gutters causing the paint to flake etc
The plan is in around 3-4 years to have the facias and sofits replaced all around the house, including the main roof.
My initial plan was to just get some eves protectors and slip them under the bottom row of tiles and tart up the paint before the wood gets damaged.
However; I am generally not one for bodging and generally like to do a job properly.
I feel a mini project coming on. My current plan is to strip off the existing tiles, numbering them in rows, stacking them up, leaving the flashing on.
I expect that there is no insulation in the mini attic above the hall and loo - I couldn't find any when I cut an 8" hole for a light. - This might explain why despite heating it feels colder than outside in the downstairs loo.
Stripping off the battening and old felt.
So the plan is to insulate the attic space from above, probably with celotex type stuff between the ceiling joists then another layer at right angles allowing space for a draft to blow.
I have a roll of that new modern fabric type underfelt left from when I put a "proper" roof on the conservatory so was planning to use that to line the roof, install gutter trays, then re-install the tiles / battens, verge.
I could then replace / repaint the facias and gutters if so wished / depending on condition.
Does anyone see any issues with my proposed plan?
- The tiles are around 25 years old and while weathered don't show any signs of deterioration.


