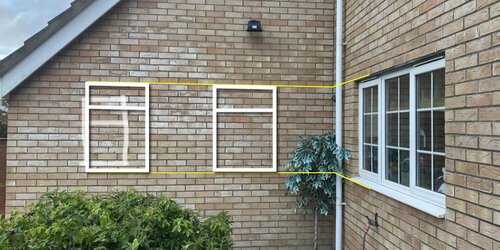sevenfourate
Devotee of OCD
- Location
- Lowestoft, Suffolk
Morning all,
The Garage is no more. Long live the man cave 🤣
I’m thinking of adding a window for some more natural light. It would need to be installed to the left of the personnel door in picture 1 - between the door and the internal brick pillar: approx where the red tool boxes are currently. Both to catch the majority of the light - and the fact it’s not a fully free standing garage - due to half overlapping the house itself.

Just spoken to my neighbour - who’s a window / conservatory / patio door blah blah guy (And has replaced various stuff very well for me previously) and he’s suggested a 450mm wide, small double glazed window with top opening and frosted glass [Only one other house could possibly see in this window - but clear might look like a front room window: irrespective…..🤔]
And he’s also said he wouldn’t think I’d need / to apply for planning permission: just whack a lintel in above and ‘slap it in’.
I’ve had a measure up and it would end up being positioned approx where I’ve deftly 😂 overlayed said new window on second picture.

Having never done such a task - any thoughts, advice or suggestions welcomed on any of the above 🙏
Ta.
The Garage is no more. Long live the man cave 🤣
I’m thinking of adding a window for some more natural light. It would need to be installed to the left of the personnel door in picture 1 - between the door and the internal brick pillar: approx where the red tool boxes are currently. Both to catch the majority of the light - and the fact it’s not a fully free standing garage - due to half overlapping the house itself.
Just spoken to my neighbour - who’s a window / conservatory / patio door blah blah guy (And has replaced various stuff very well for me previously) and he’s suggested a 450mm wide, small double glazed window with top opening and frosted glass [Only one other house could possibly see in this window - but clear might look like a front room window: irrespective…..🤔]
And he’s also said he wouldn’t think I’d need / to apply for planning permission: just whack a lintel in above and ‘slap it in’.
I’ve had a measure up and it would end up being positioned approx where I’ve deftly 😂 overlayed said new window on second picture.
Having never done such a task - any thoughts, advice or suggestions welcomed on any of the above 🙏
Ta.

