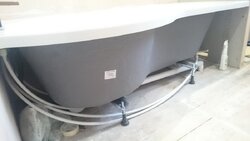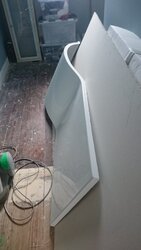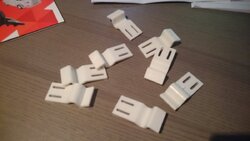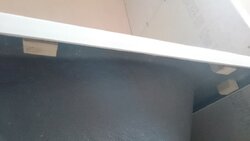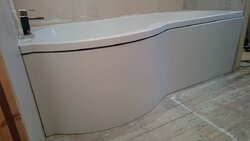Andywinds
Senior Member
Hi again, I don't really want to get the plumber back to do this work and so was looking online for some instructions to do this. I've found information on how to fit a flat panel but not a curved one. I do have some plastic fittings for this. do I still need to fit a piece of baton to the floor even if the curved section will not reach it?


